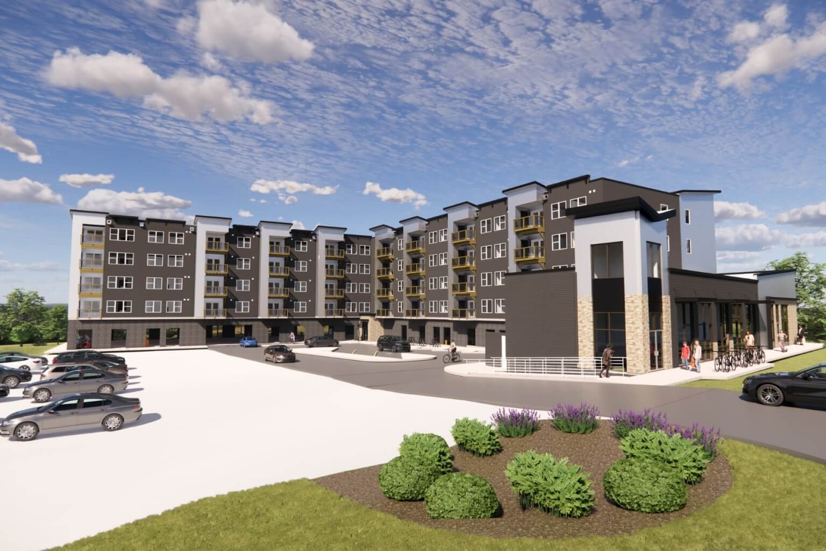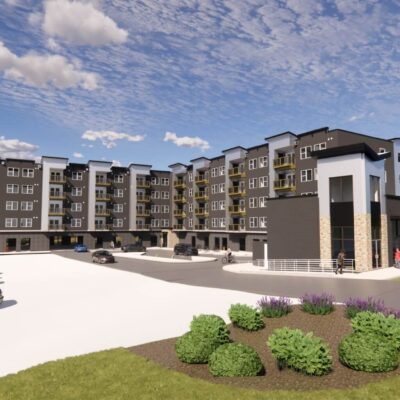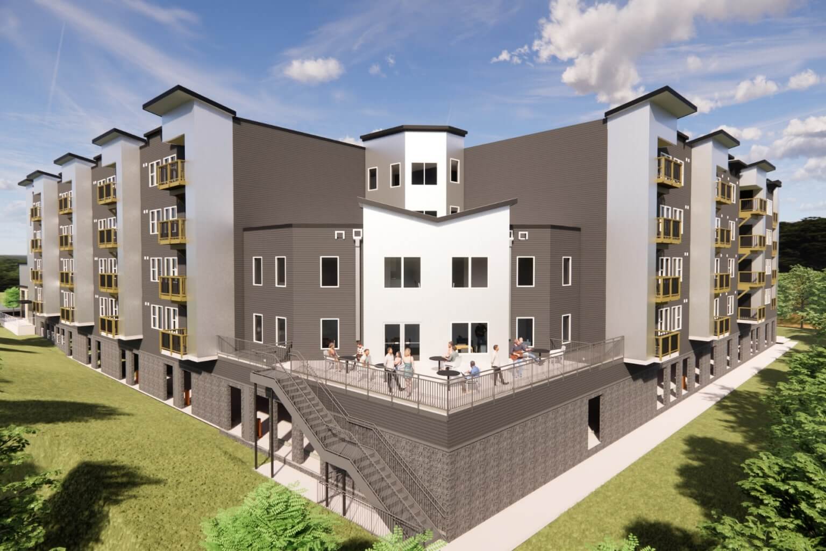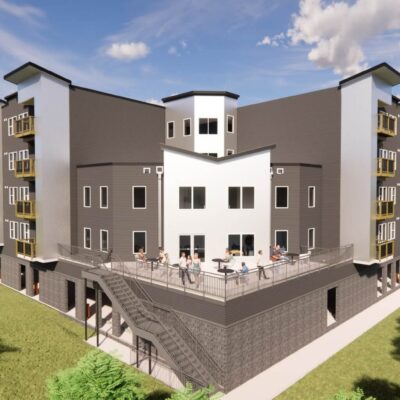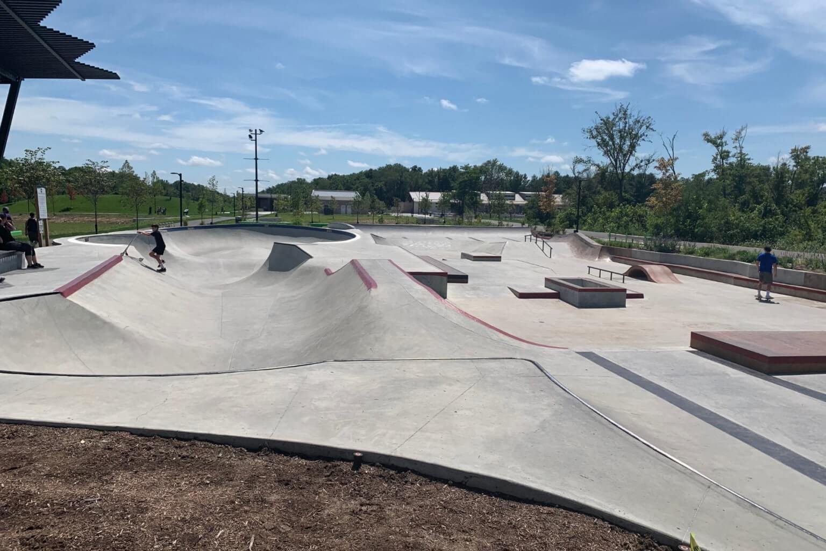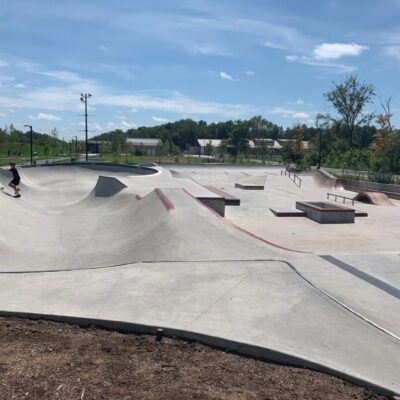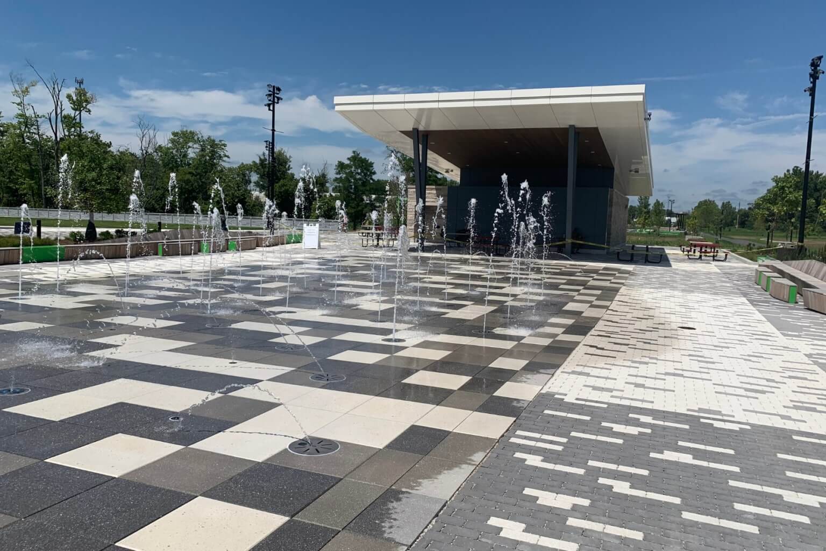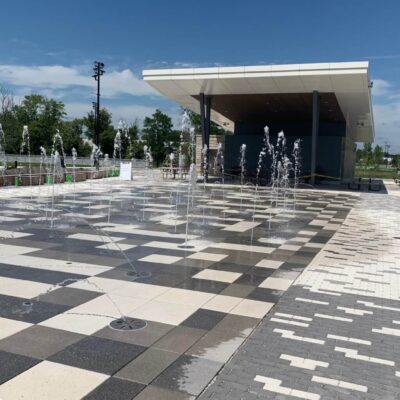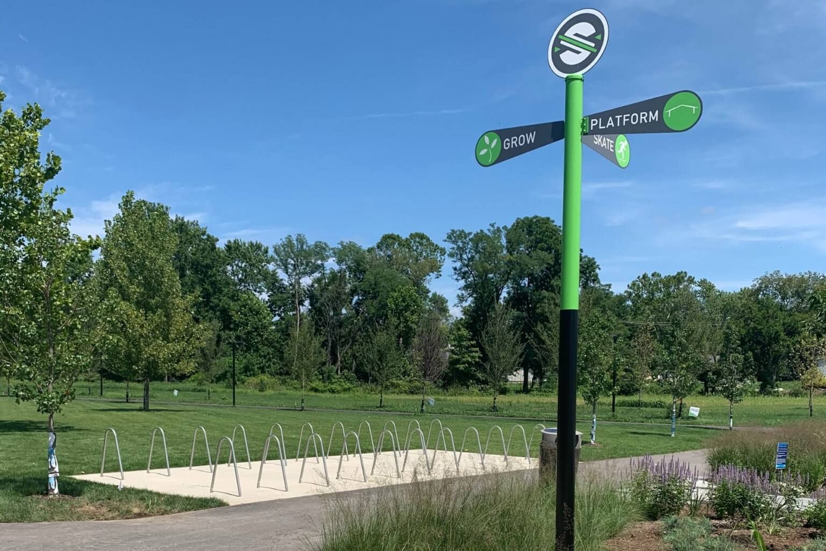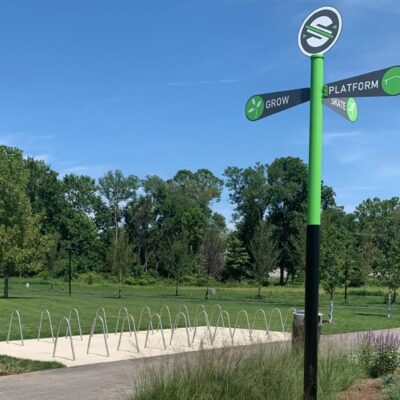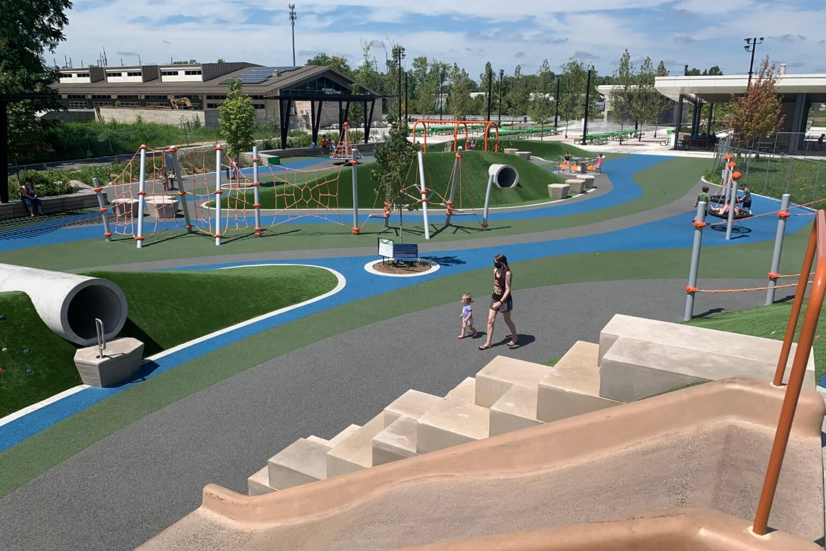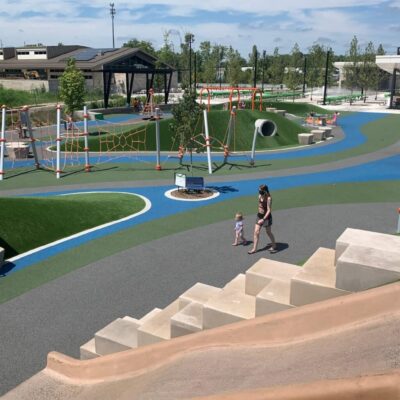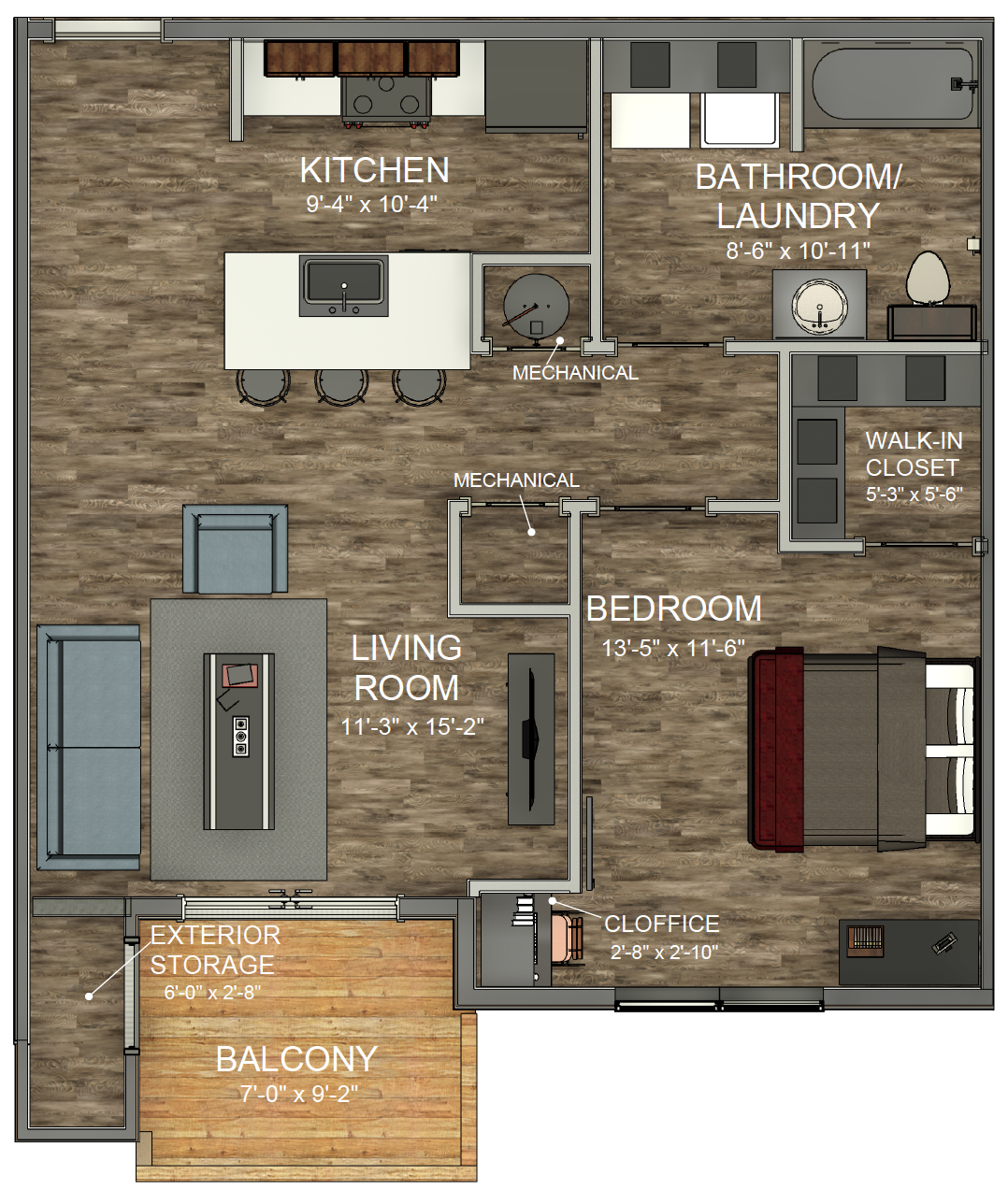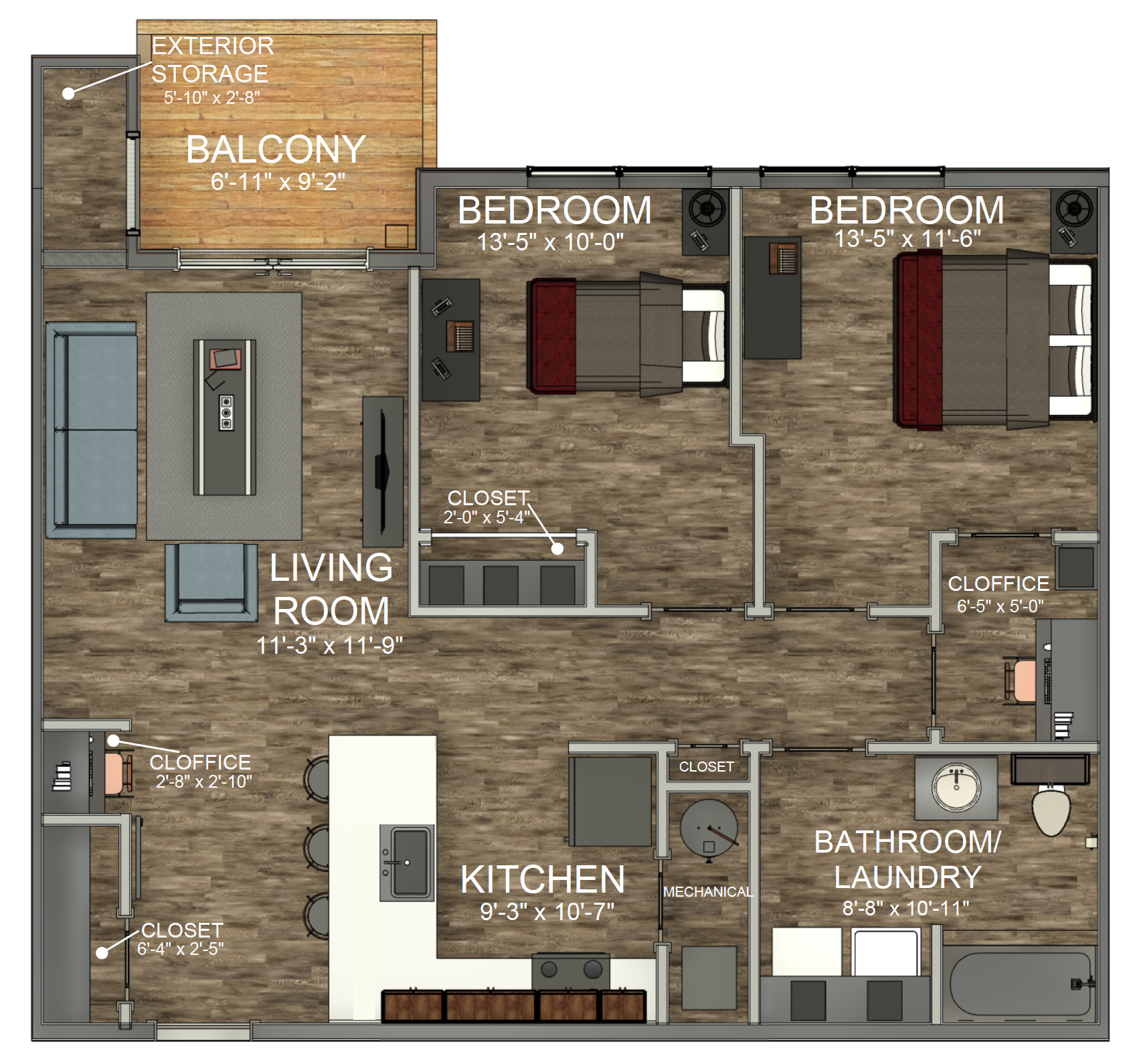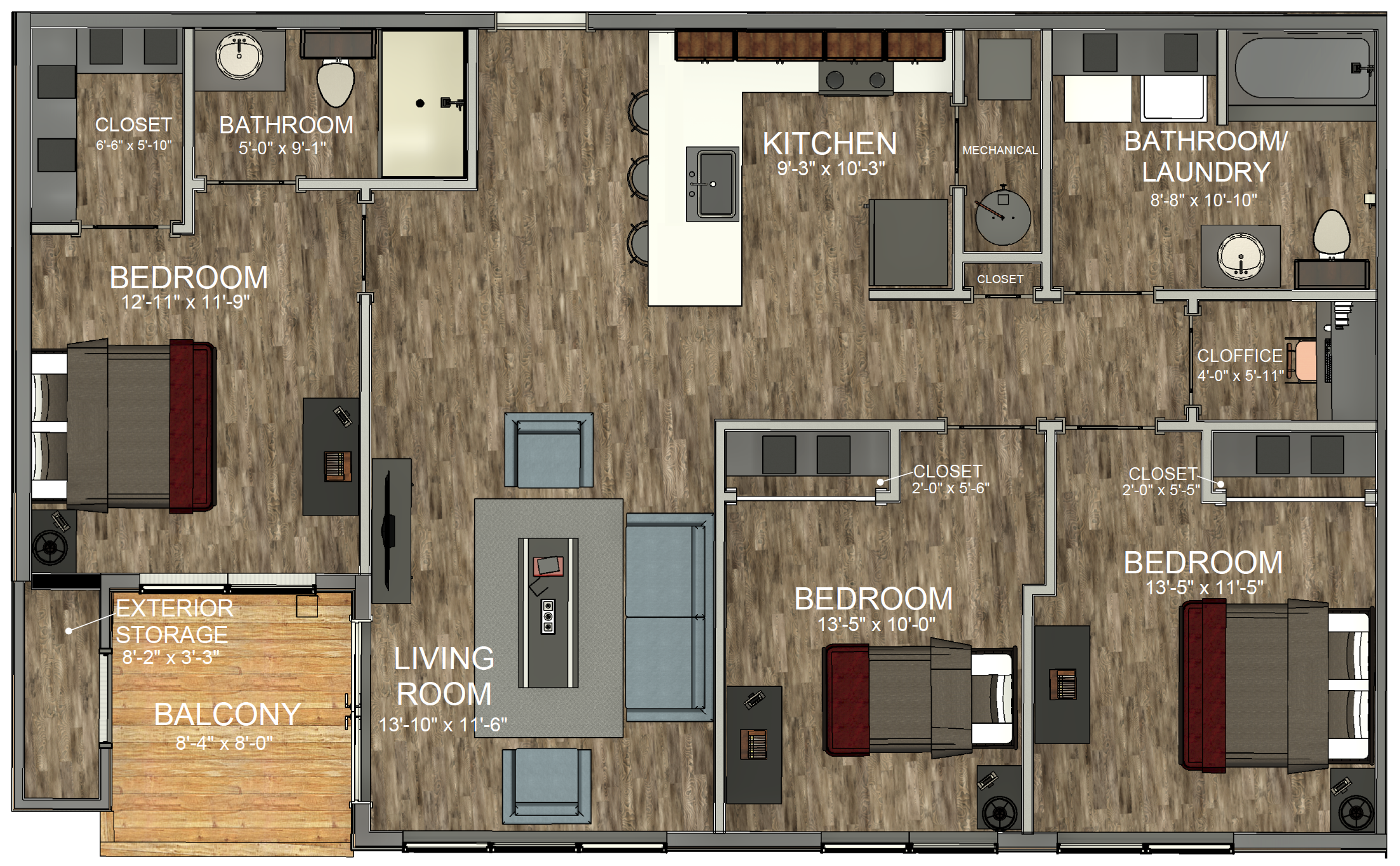Retreat at the Switchyard is a new market-rate community adjacent to Switchyard Park in the heart of Bloomington. With 1, 2, and 3 bedroom options, Retreat provides a family-friendly community in a great school district. Every home includes built-in kitchen appliances, free basic internet and Wi-Fi services, a full-sized washer and dryer in every apartment home, a balcony or patio, and home office space.
Located close to the B-line trail, excellent schools, numerous employment, local restaurants, shopping opportunities, and downtown Bloomington, Retreat is the perfect place to call home!
In partnership with a local service provider, Stone Belt, Retreat also offers supportive housing for individuals with disabilities.


